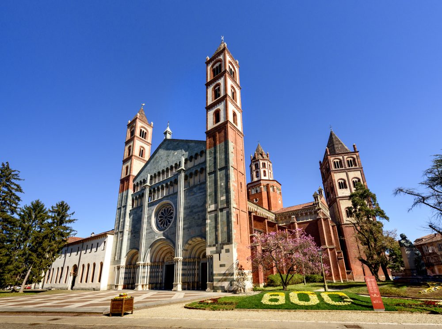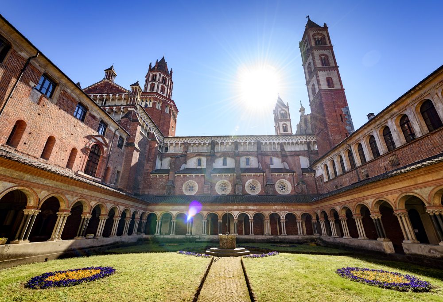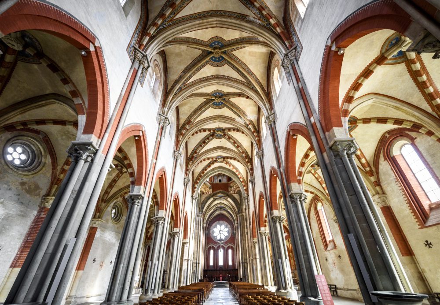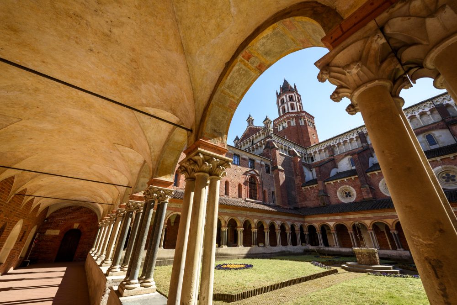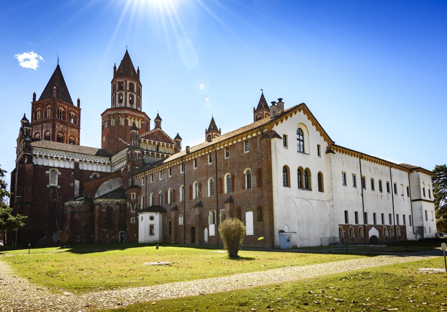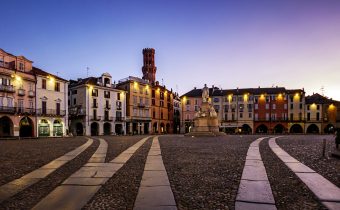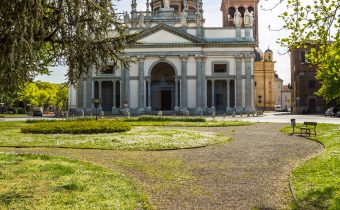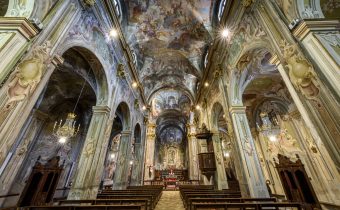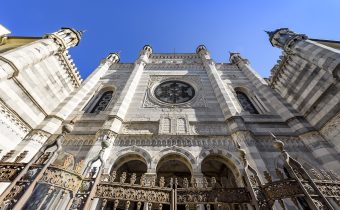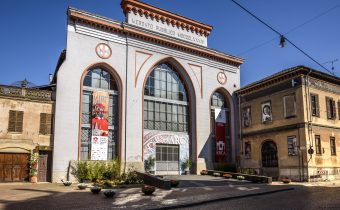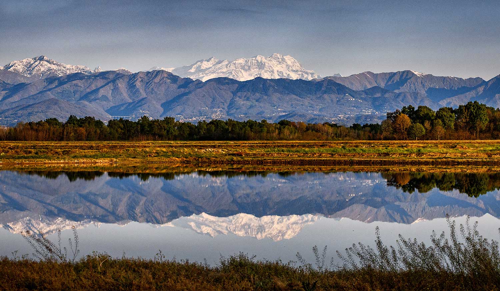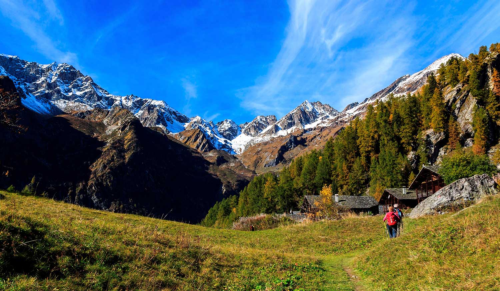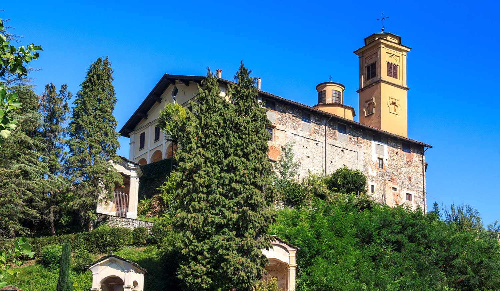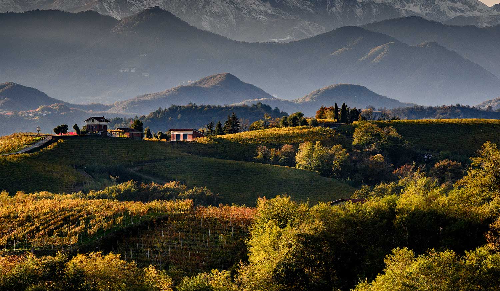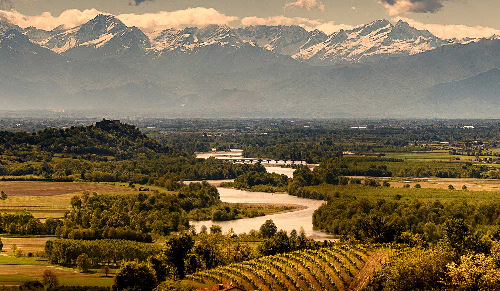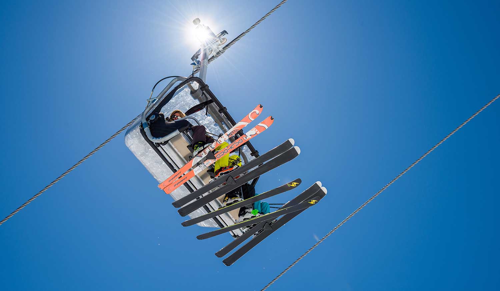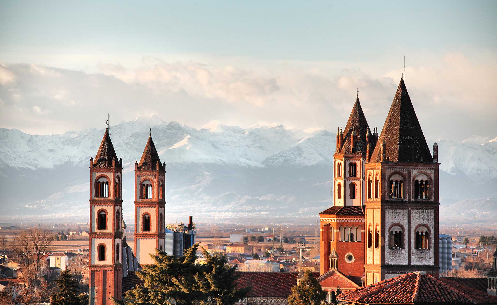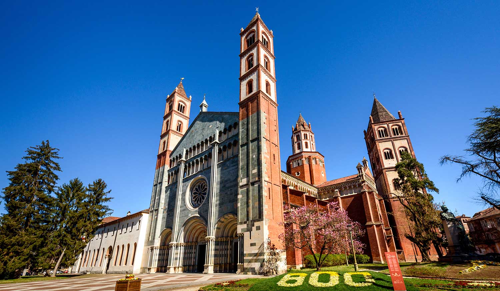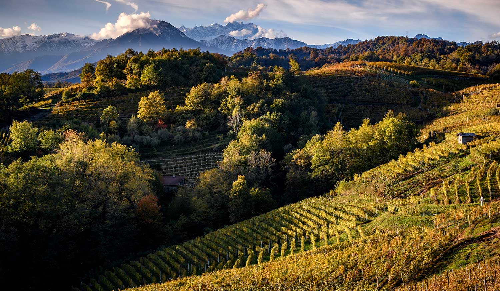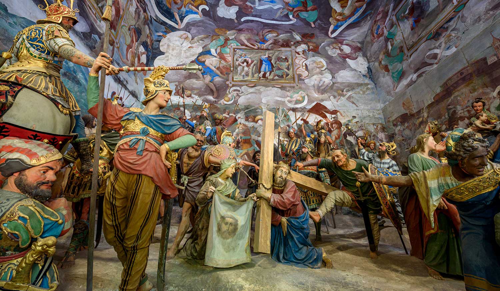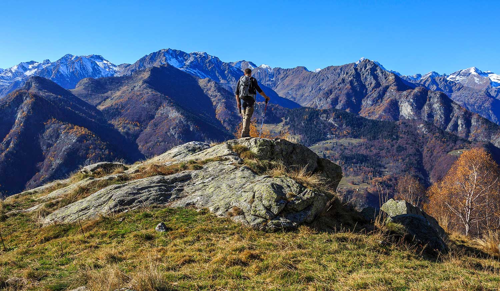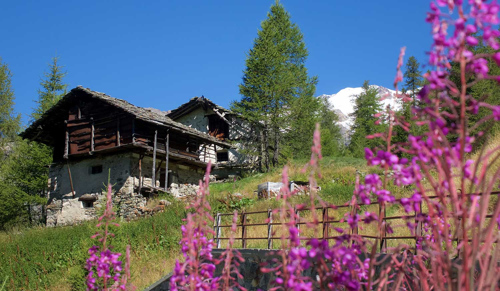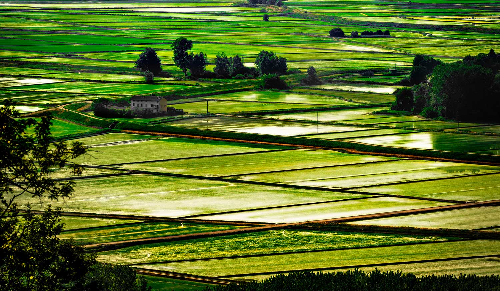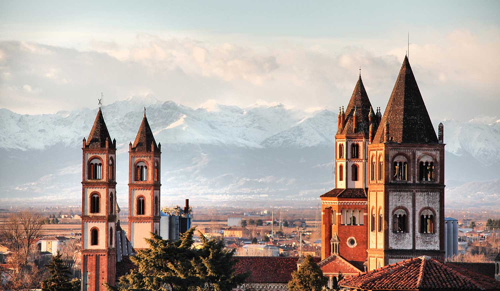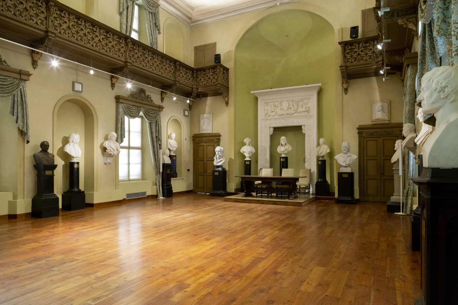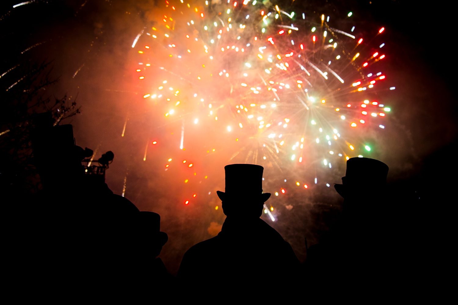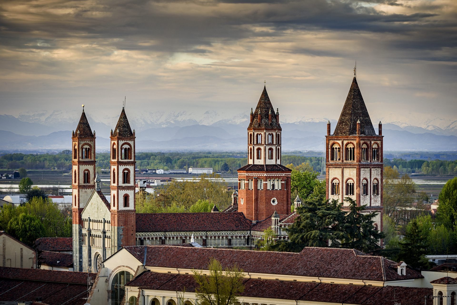
THE ABBEY OF ST. ANDREW – vercelli
THE ABBEY OF ST. ANDREW
The Abbey of St. Andrew was erected in Vercelli in barely eight years between 1219 and 1227, commissioned and funded by Cardinal Guala Bicchieri, a descendant of one of Vercelli’s most noble and powerful families, and a skilled diplomat of the time. Featuring Romanesque-Gothic architecture, the Abbey of St. Andrew is amazing for its majestic lightness, formal elegance and construction detail. Although the name of the author of the project is still a mystery, its architectural peculiarity lies in the perfect union of Romanesque lines from northern Italy and Gothic lines from beyond the Alps. Despite major renovations implemented over the centuries, the Abbey of St. Andrew still retains the charm and unique character that make it one of the world’s greatest masterpieces of Romanesque-Gothic architecture.
The Basilica
From the outside, the Basilica appears mighty with four vertical structures, precisely the two front towers, the tiburium and the side bell tower. Access to the basilica is through three magnificent portals surmounted by marvellous lunettes from the school of Benedetto Antelami. The chromatic effect created by the different materials used for the construction is remarkable, with the grey-green of Valsesian stone that covers most of the façade; the white of the sandstone of the small columns and of the capitals of the loggias; the red of the bricks at the top of the towers. The sober interior devoid of furnishings presents solemn proportions and is lit by magnificent rose windows and windows, which emphasise the succession of red and white materials and construction lines. The three large aisles, divided by wide pointed arches supported by cylindrical pillars, end with a very high transept where the majestic octagonal tiburium rises in the centre. On either side of the presbytery, which houses a precious 14th century wooden choir, are four apsed chapels. The most interesting of these is the one housing the funeral monument of Tommaso Gallo, the first abbot of the Church of St. Andrea.
The Cloister and Chapter House
Next to the basilica stands the abbey complex that housed the dwellings and rooms used by the monks. The first to be called upon by Cardinal Guala Bicchieri to govern the Abbey were the Augustinian Canons of St. Victor of Paris, later replaced in 1467 by the Lateran Canons Regular, who governed the Abbey until the 20th century. The hall, considered one of the most beautiful in Italy, is thus named because it was the place where the Chapter, the collegial body of the monks, met. With a square floor plan covered by ribbed vaults resting on four central stone columns, its interior preserves two frescoes attributed to Bernadino Lanino, a 16th century Vercelli painter. In addition to its beauty, the room is of great historical significance for the city. Peace between the Guelphs and Ghibellines of Vercelli was stipulated here in 1310, in the presence of Emperor Henry VII of Luxembourg.
Despite having undergone major alterations over the centuries, the cloister still appears today as a cosy environment, a place of peace and meditation. Enclosed on three sides by the abbey buildings and on one side by the basilica itself, it preserves a magnificent portico with terracotta frames and 14th century paintings. In the centre of the cloister is a well from which one can enjoy a spectacular view of the abbey.
HIGHLIGHTS AND MUST-SEE places
Art and culture, ancient traditions, excellent food and wine, and countless outdoor activities.
